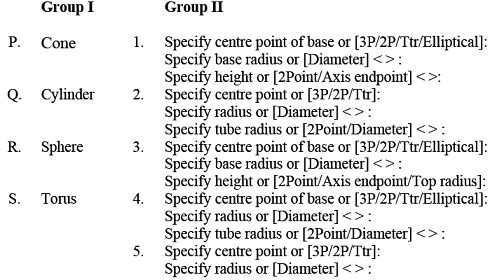GATE 2017-2018 :: GATE Architecture and Planning
-
Match the plan drawings in Group I with their respective scales in Group IIGroup I Group IIP. Site Plan 1. 1: 4000Q. Perspective Plan 2. 1: 1000000R. Master Plan 3. 1: 500S. Zonal Plan 4. 1: 200005. 1: 2000
-
Match the terminologies of Group I with their corresponding meanings in Group IIGroup I Group IIP. Antarala 1. AntechamberQ. Mandapa 2. Palace hallR. Gopuram 3. Womb chamberS. Prasada 4. Gateway5. Pillared sanctuary
-
Match the standard safety colour codes of Group I with their corresponding usage in Group IIGroup I Group IIP. Blue 1. Biodegradable wasteQ. Green 2. Fire protection equipmentR. Red 3. Recyclable wasteS. Yellow 4. Stumbling against hazards5. Radiation standards
-
Match the projects in Group I with their architects in Group IIGroup I Group IIP. Milwaukee Art Museum, Wisconsin 1. Bernard TschumiQ. Kimbell Art Museum, Fortworth 2. Richard MeierR. Getty Center, Los Angeles 3. Daniel LibeskindS. Freedom Tower, New York 4. Tadao Ando5. Santiago Calatrava
-
Match the AutoCAD commands in Group I with their corresponding program in Group II

-
Match the architects in Group I with the terms in Group IIGroup I Group IIP. Kisho Kurokawa 1. Paper TubesQ. Ken Yeang 2. DeconstructivismR. Shigeru Ban 3. MetabolismS. Mies van der Rohe 4. Eco Skyscrapers5. Minimalism
-
Match the terms in Group I with their meanings in Group IIGroup I Group IIP. Mimbar 1. Pillared assembly hallQ. Qibla 2. Covered passage around central courtR. Liwan 3. PulpitS. Baradari 4. Parapet between wall openings5. Direction of Mecca
-
Match the building construction components in Group I with their application areas in Group IIGroup I Group IIP. Bracket Plate 1. Steel ColumnQ. Kick Plate 2. Curtain WallR. Pressure Plate 3. Rolling ShutterS. Base Plate 4. Stone Wall5. Toilet Door
-
Match the historical buildings in Group I with their styles in Group IIGroup I Group IIP. Pantheon, Rome 1. BaroqueQ. St. Paul's Cathedral, London 2. RomanR. St. Peter's Basilica, Rome 3. RomanesqueS. Notre Dame, Paris 4. Renaissance5. Gothic
-
Corrected Effective Temperature is an index which combines the effect of P. Climatic zoneQ. TemperatureR. Wind velocityS. VegetationT. HumidityU. Solar radiation


 Whatsapp
Whatsapp
 Facebook
Facebook

